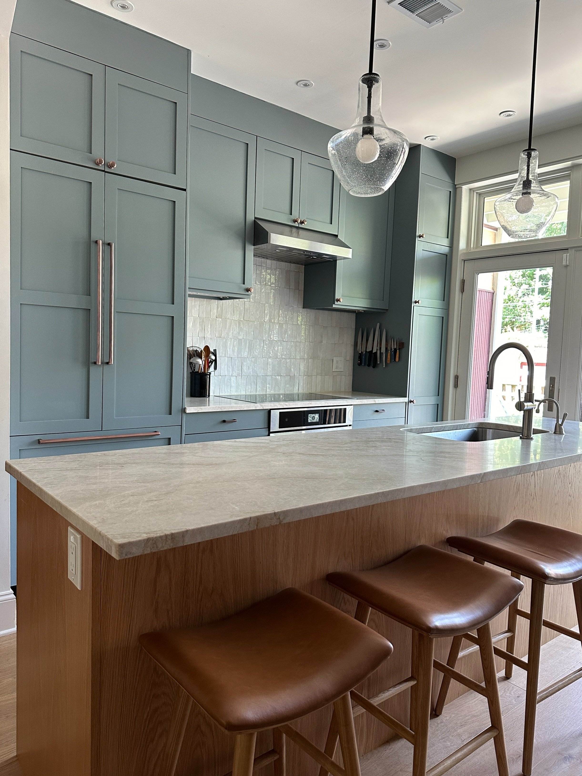

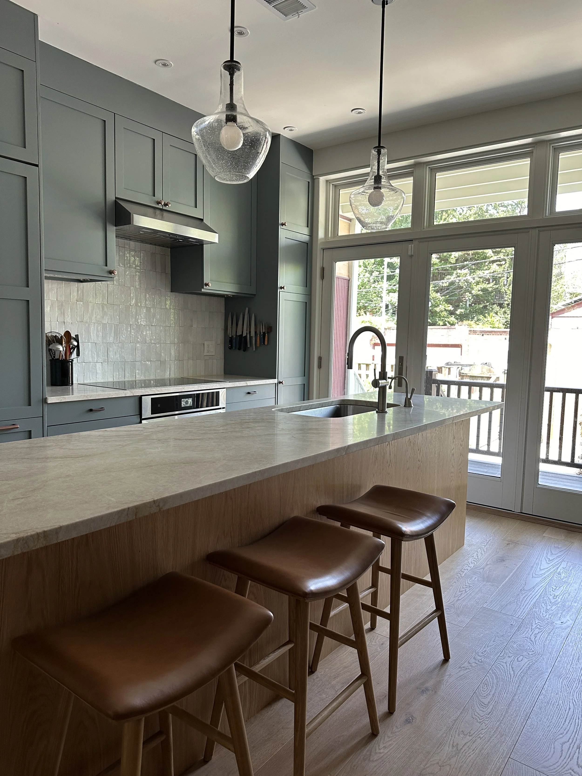
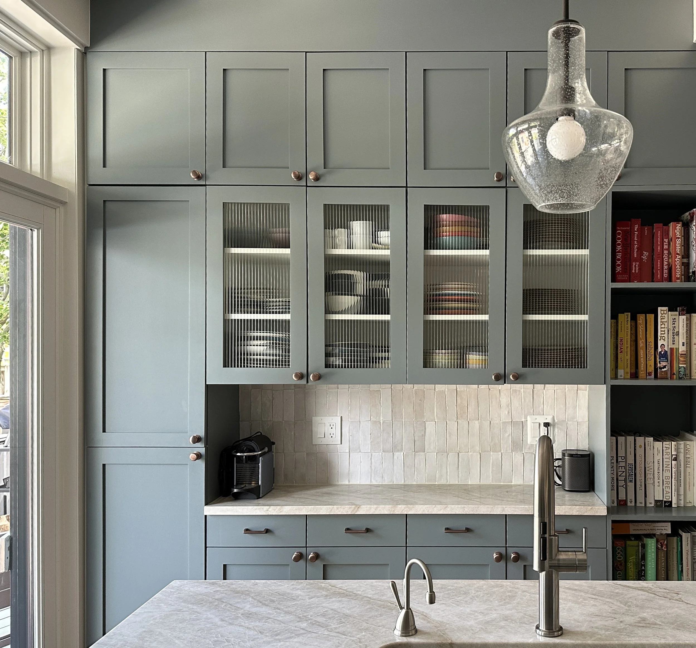
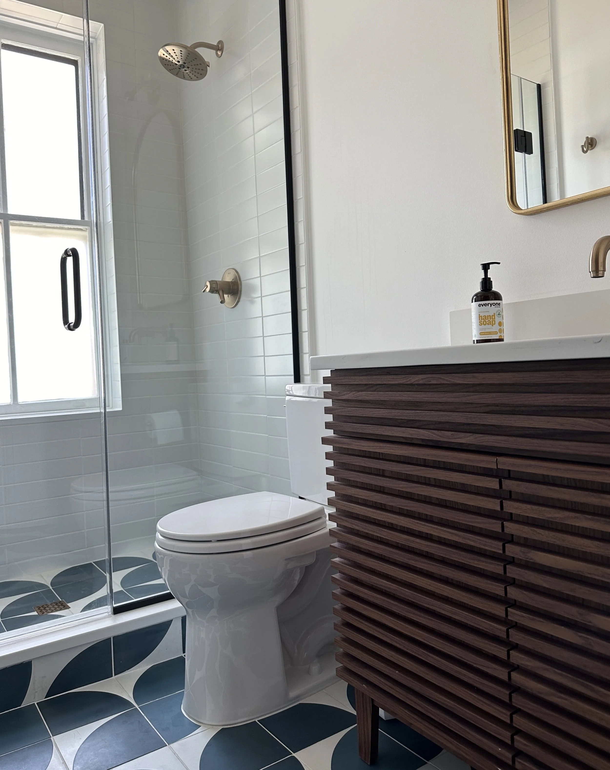
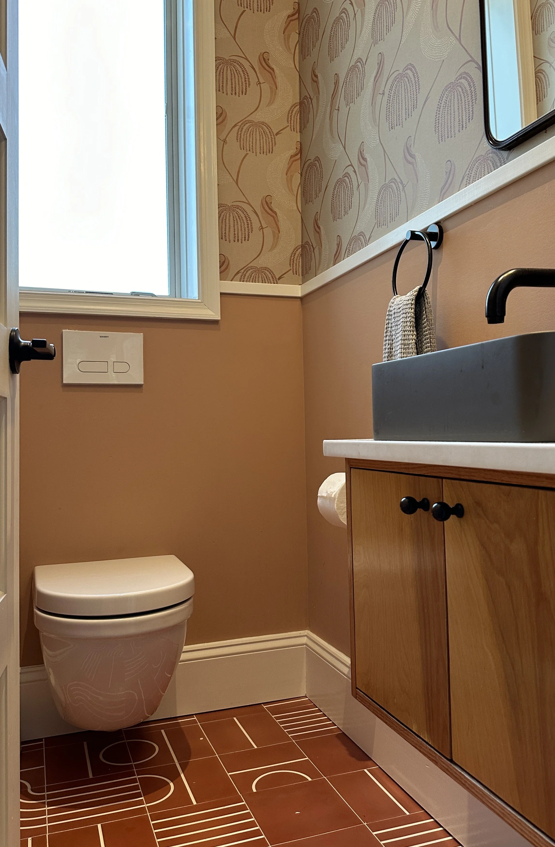
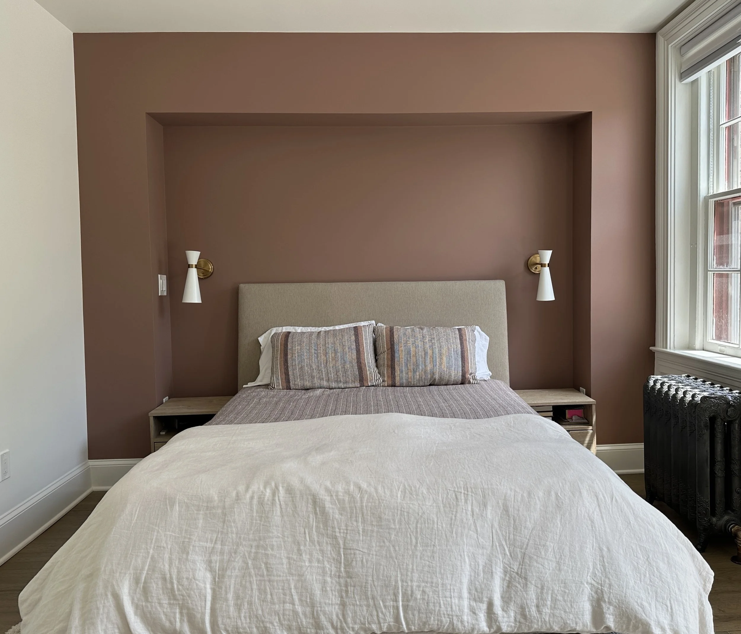
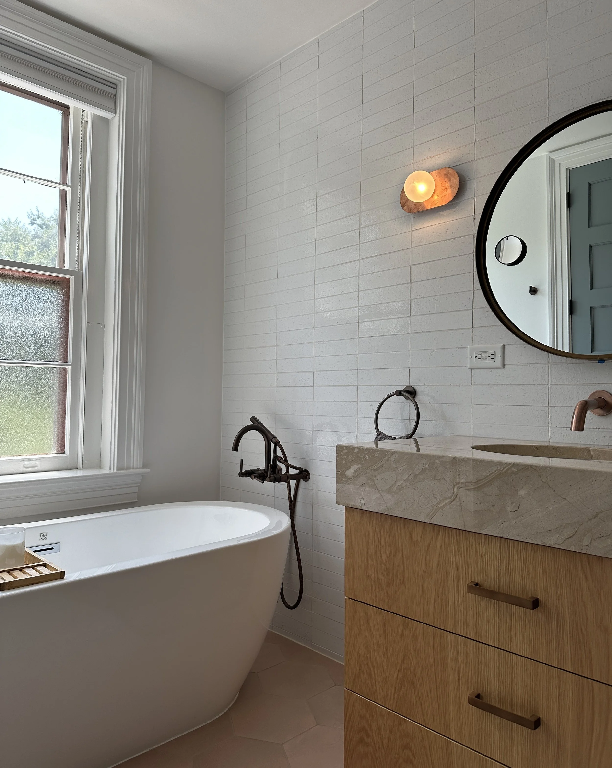
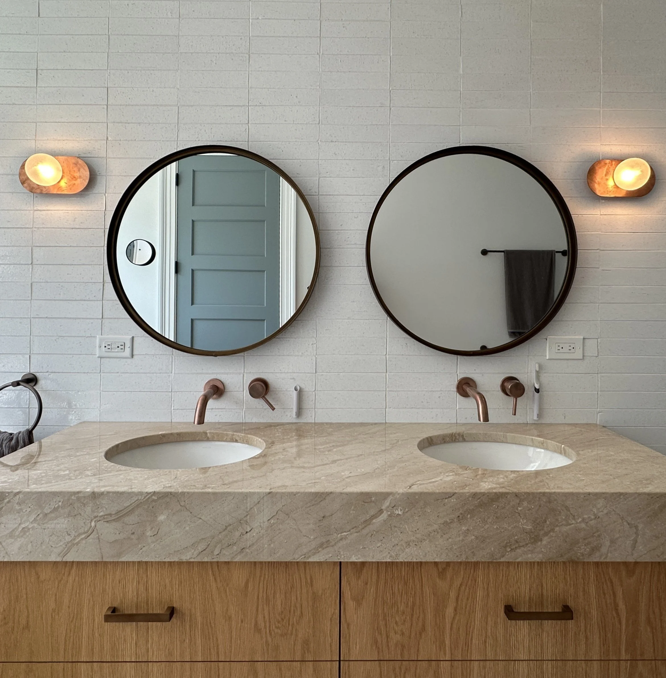

rivka & dena’s
This project involved the renovation of a Mt Pleasant rowhouse. The main ground floor space was opened up to create an open kitchen, connecting the front to the rear yard, and opening up views through the home. The dining room retained historic wainscoting details while connecting to the more modern kitchen space. A new powder room was tucked in along with a vestibule providing additional storage space. The second floor was renovated to create an open family room opening up the stair landing and creating a central focus to the floor. The main bedroom and bathroom were renovated to create better layouts and more spacious closet. A guest bedroom and bath were renovated as well.
