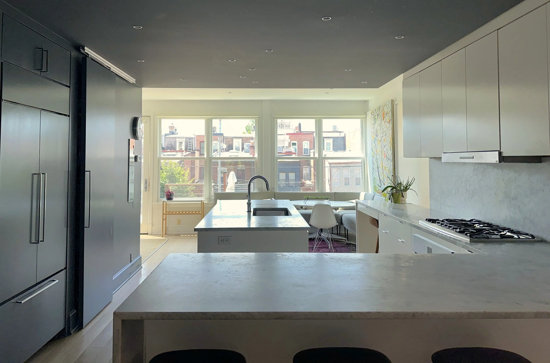
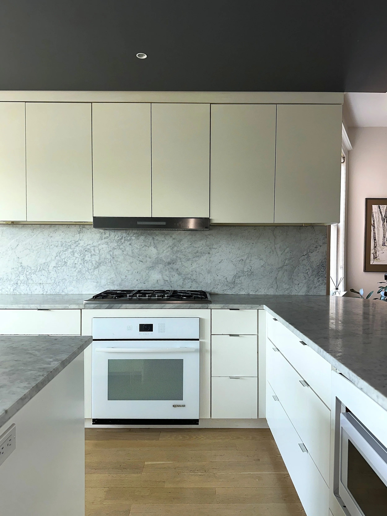
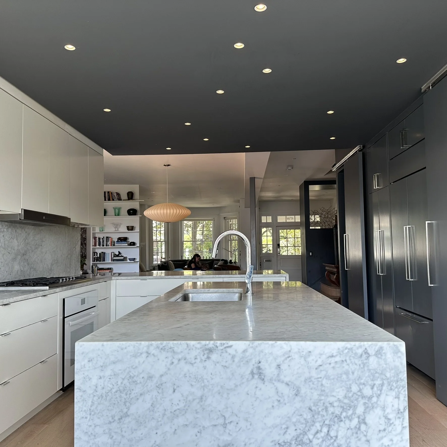
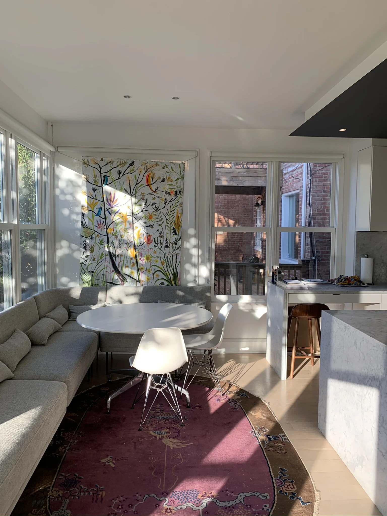
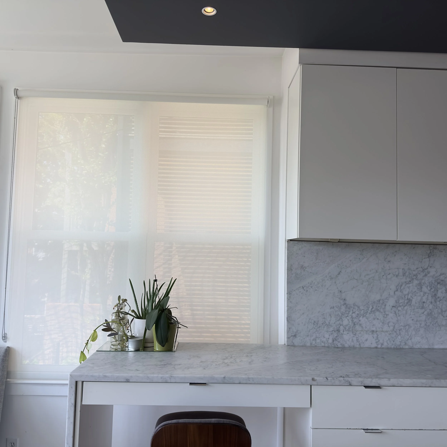
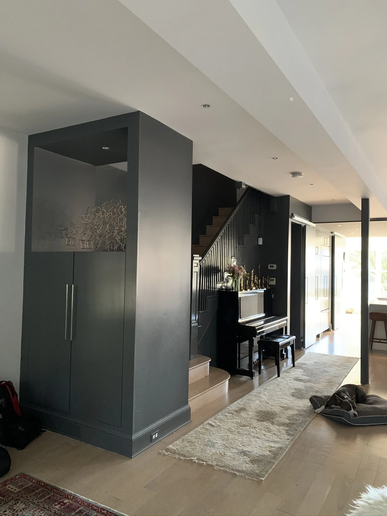
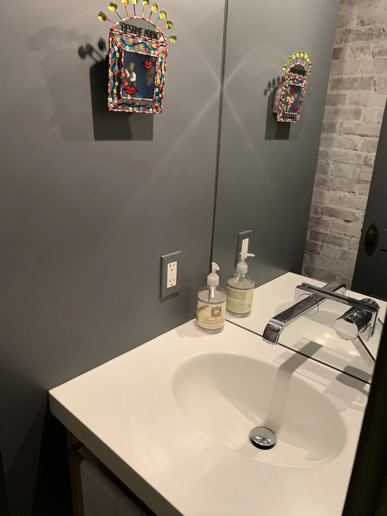
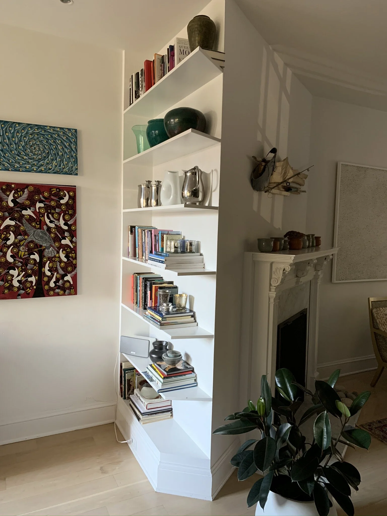
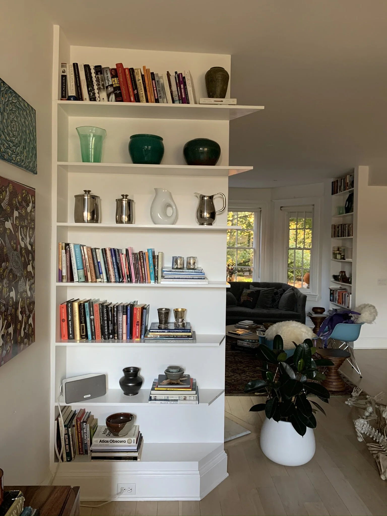
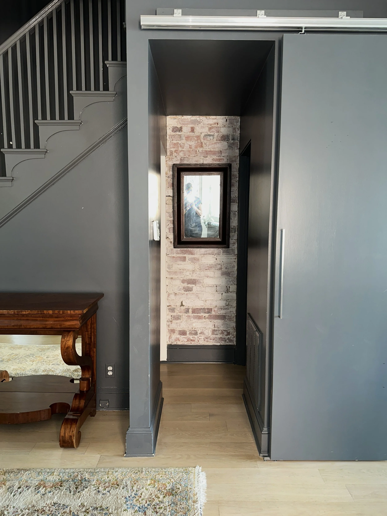
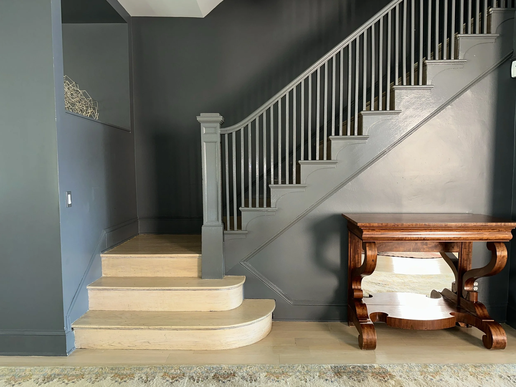
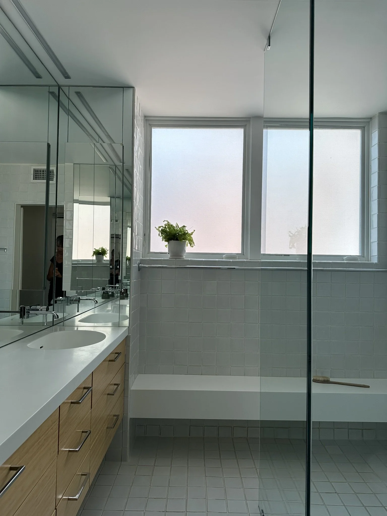
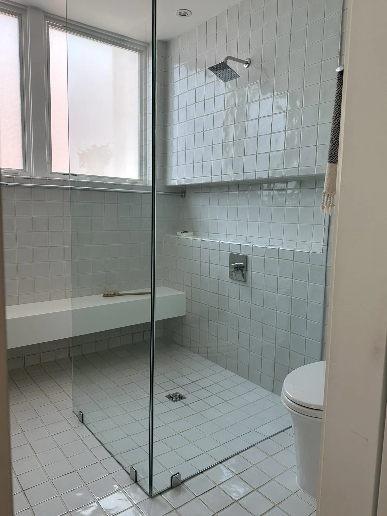
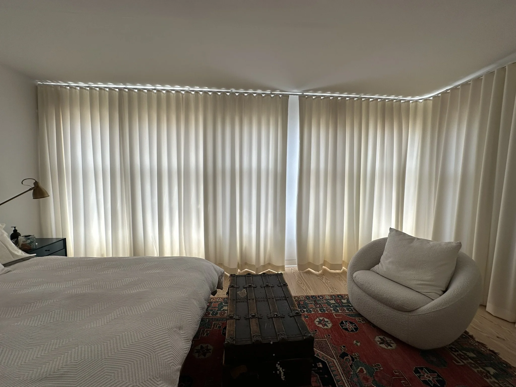
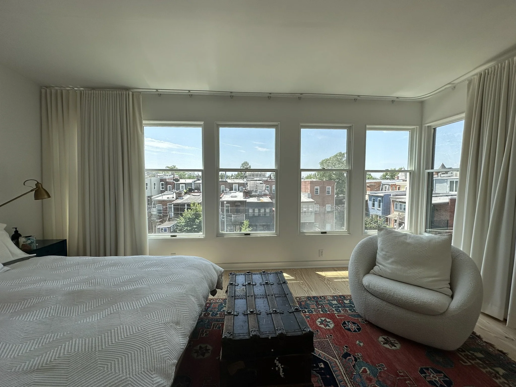
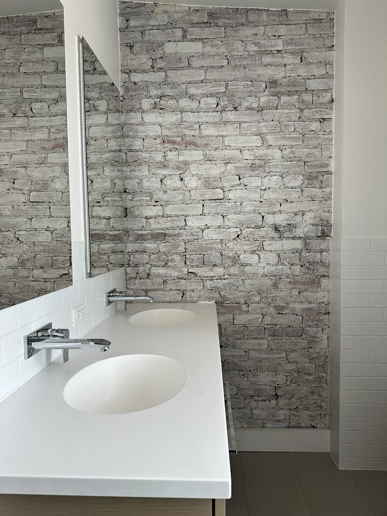
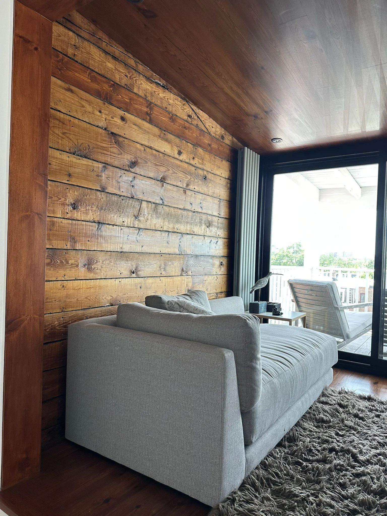
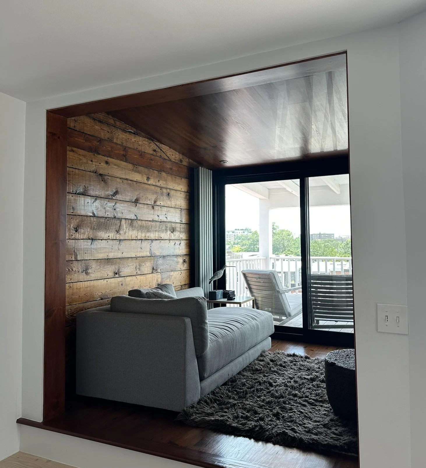
marisa & aaron’s
This project involved several phases to renovate a historic rowhouse in Mt Pleasant. The main floor living spaces were opened up by removing existing walls and the front living area connected to the very active kitchen space in the rear. The clients wanted a modern, clean aesthetic throughout the house. We transformed the 2nd floor main bedroom and bathroom spaces by introducing natural light to the bathroom via new large windows, and tucked the closet into an area without windows. The main bedroom now overlooks the rear garden and trees. A reading nook was created off a 3rd floor bedroom with marvelous views of the Capitol monuments, newly framed by exposing existing wood planks on one wall and matching it on the other wall, ceiling & floor surfaces.
