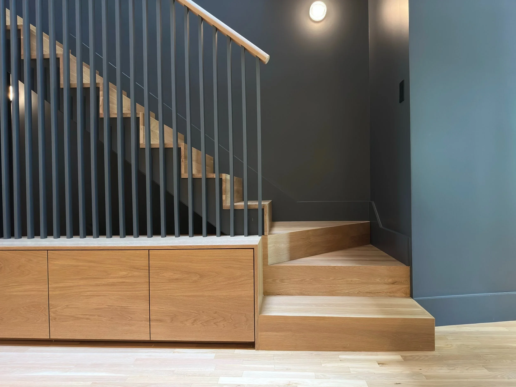
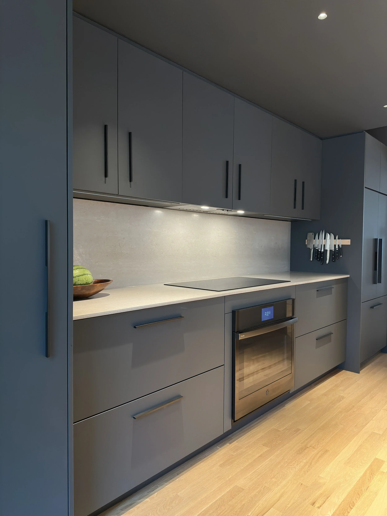

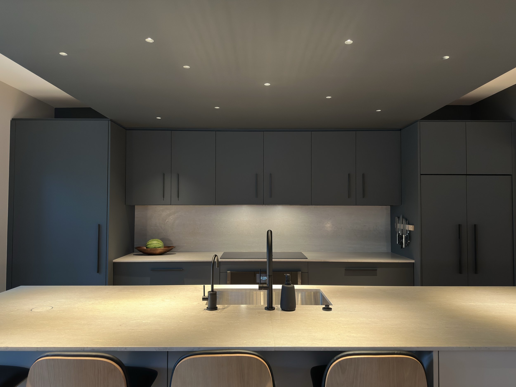

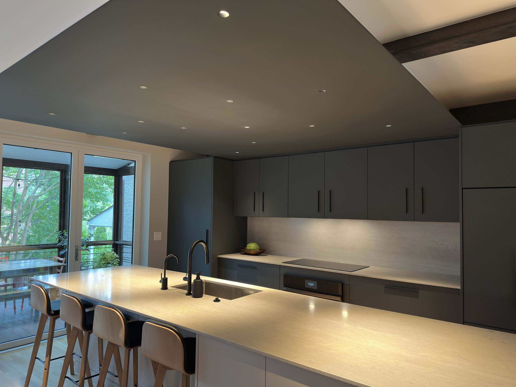
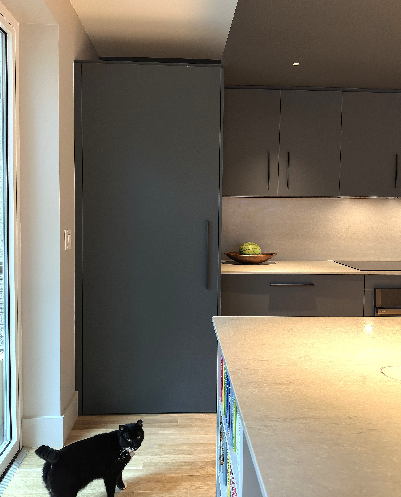

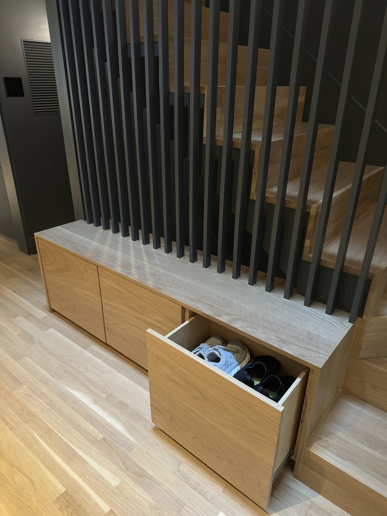

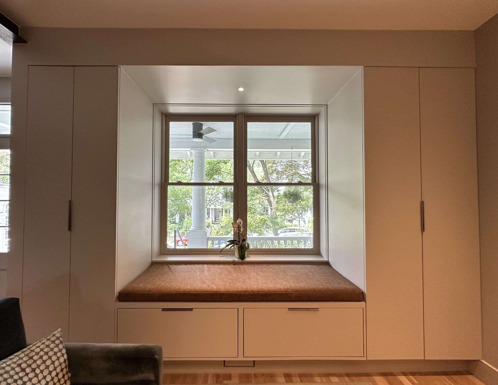
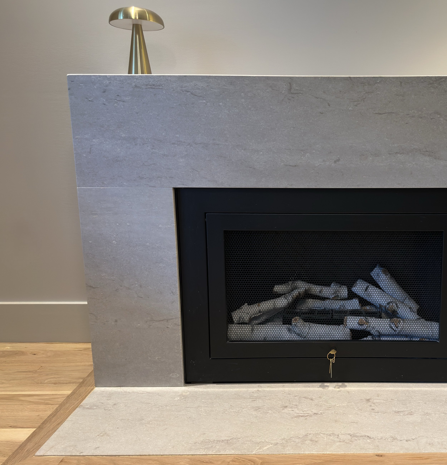
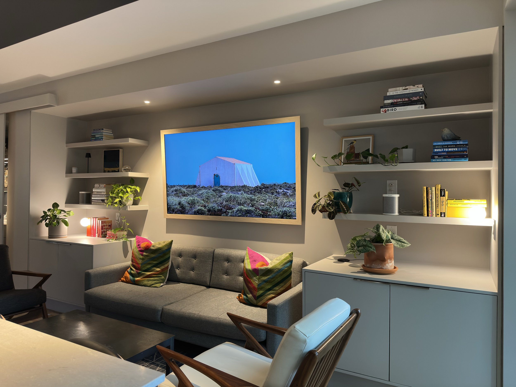


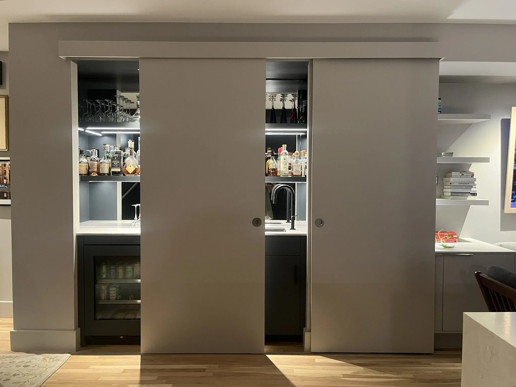
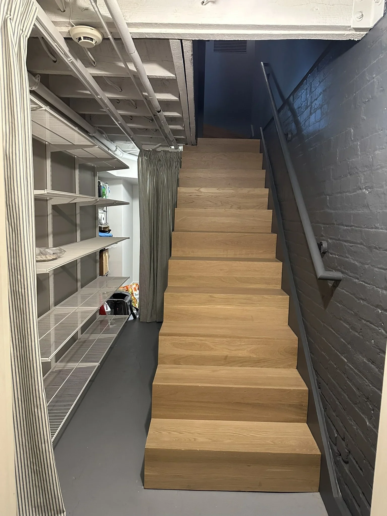
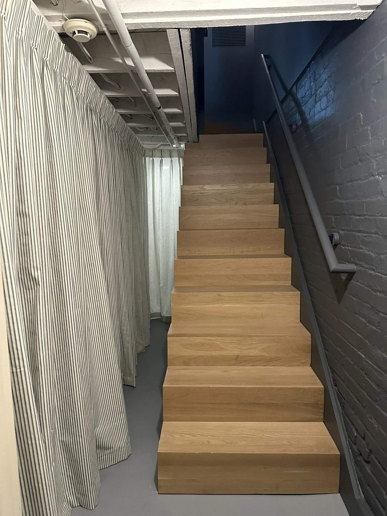
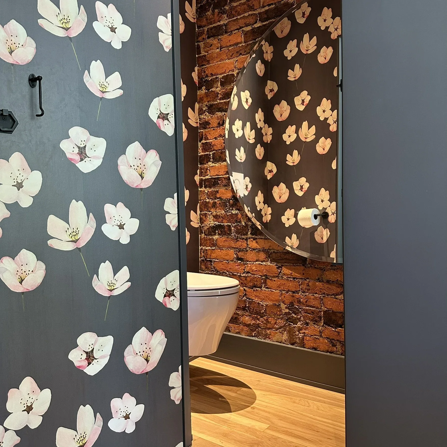
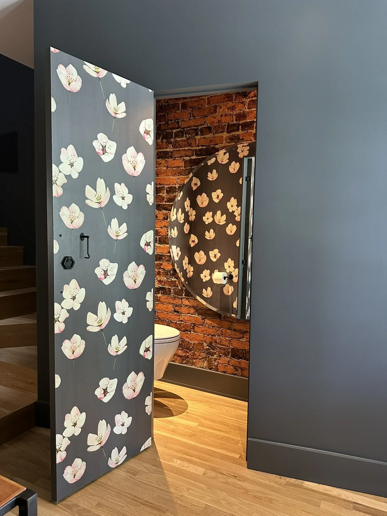
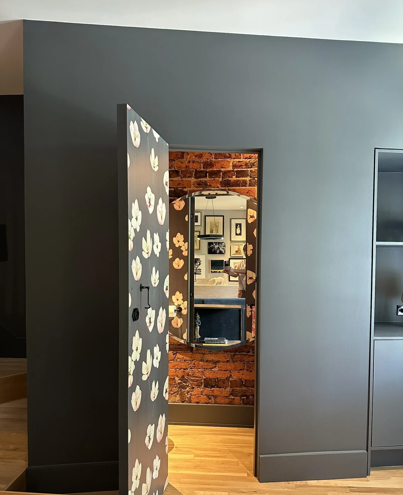
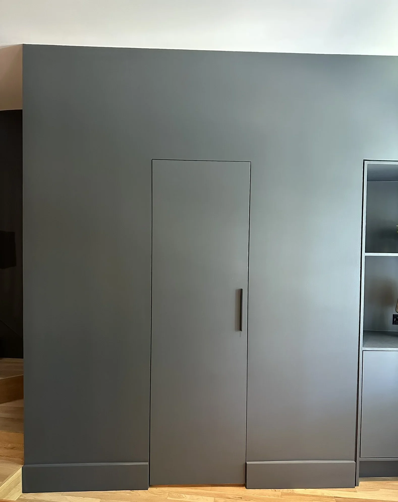
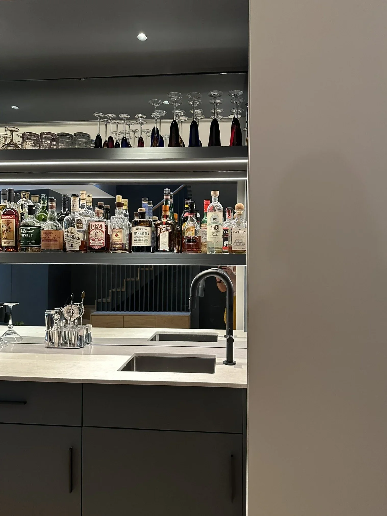
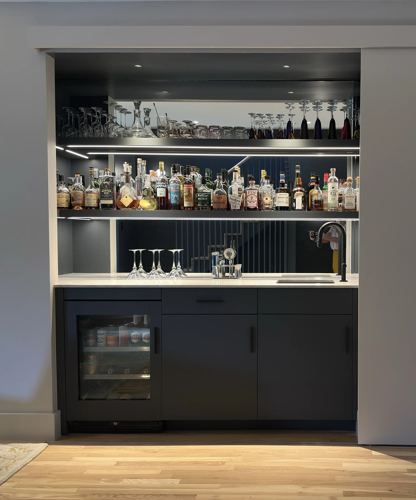
This project entailed the renovation of a historic rowhouse in Mt Pleasant. The main living space was transformed into an open floor plan relocating the powder room to the edge to allow daylight to extend throughout the ground floor space. A rebuilt stair with wood slat screen railing and a wood bench provides a place to sit and store shoes below. The kitchen was renovated using warm tones and natural materials, defining the area within the open floor plan through a lowered dark ceiling plane. A new large sliding glass door system was added at the rear with a minimal frame to maximize views and daylight. A new concealed bar, bench seating with storage and millwork shelving was added throughout the space to maximize storage while minimizing visual clutter.
