
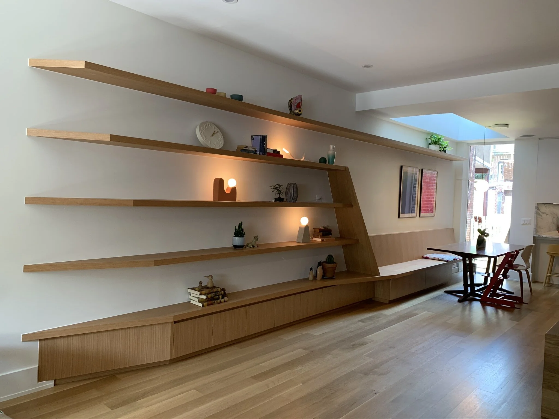
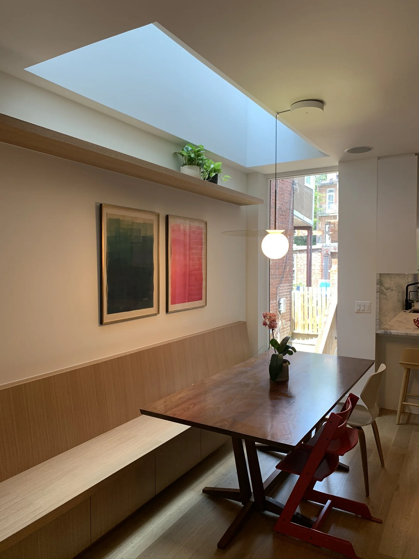
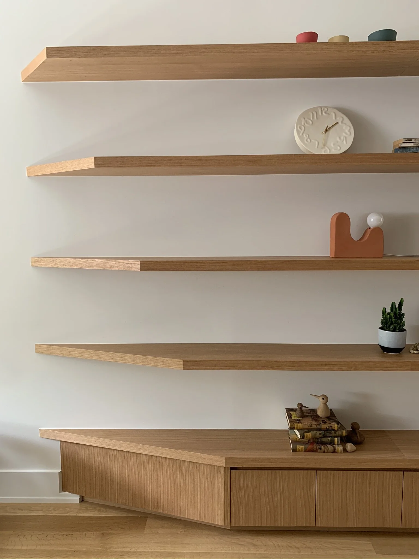


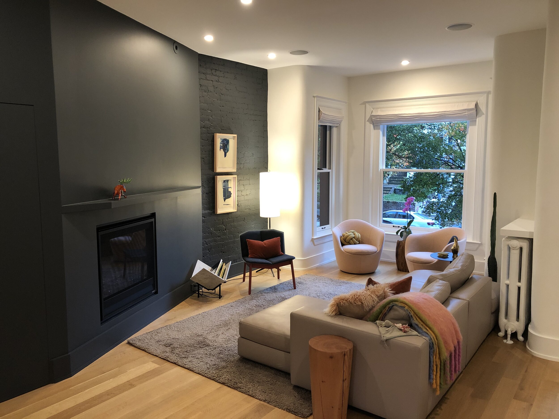
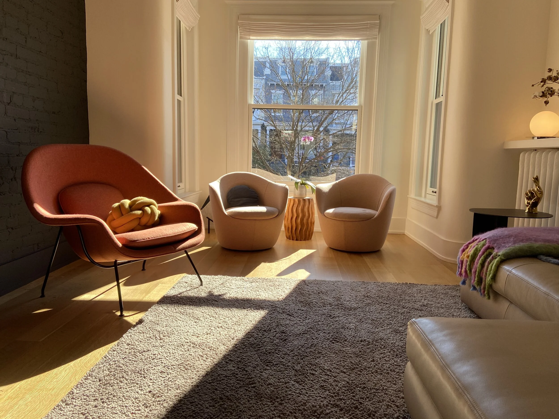
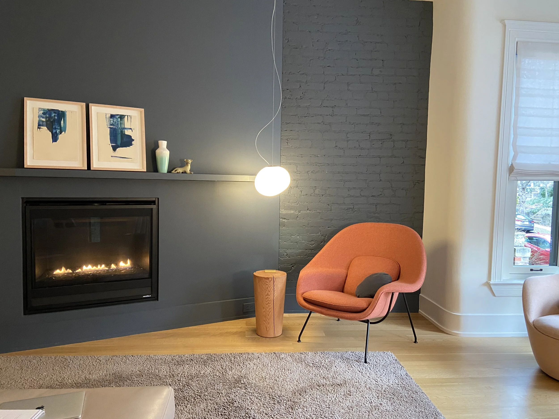
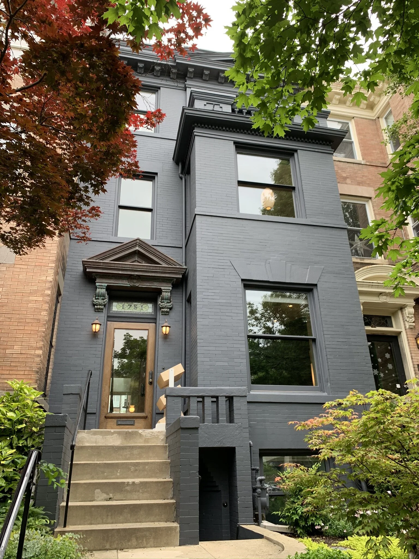
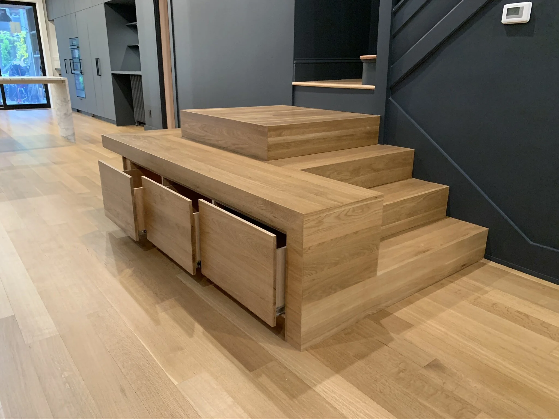
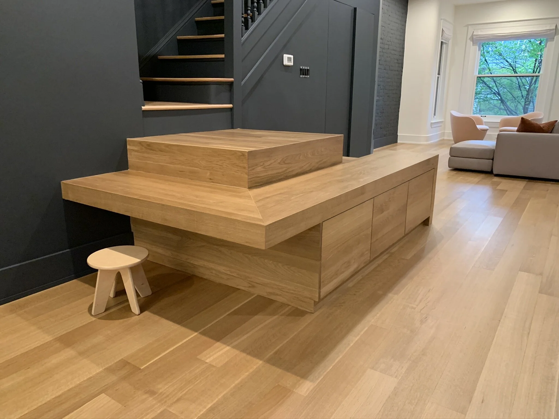
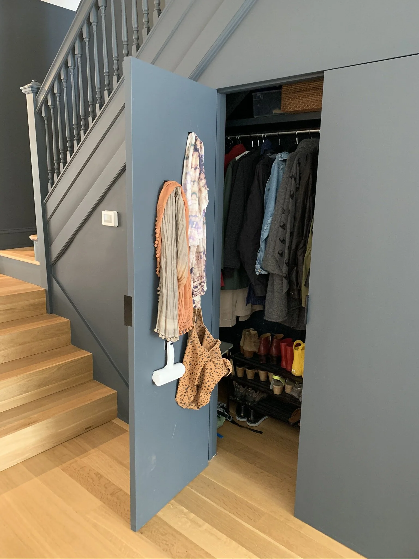
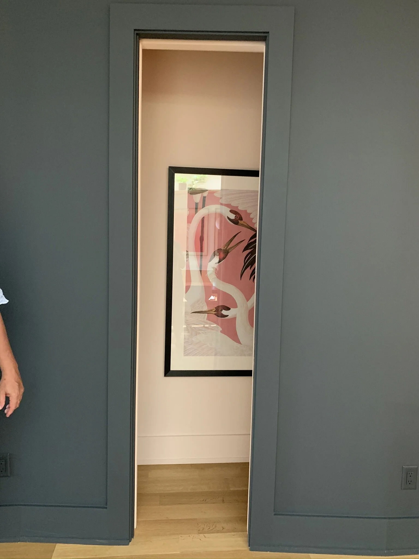
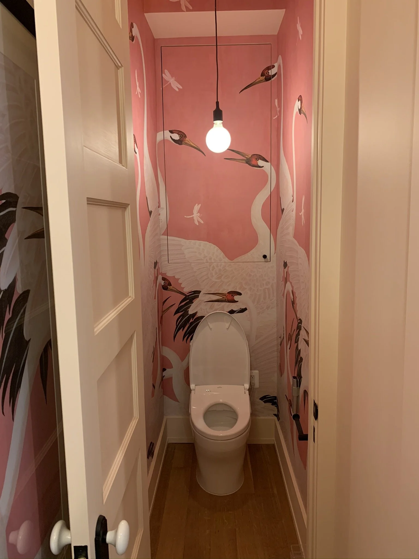
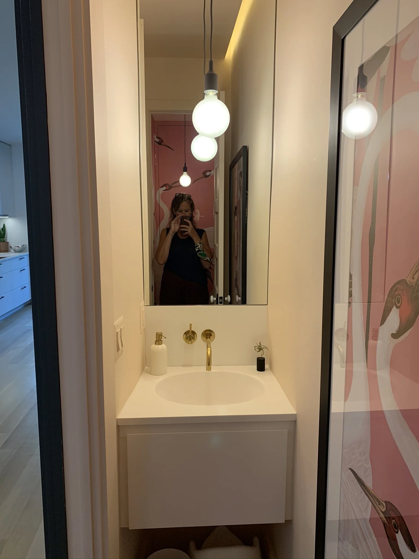
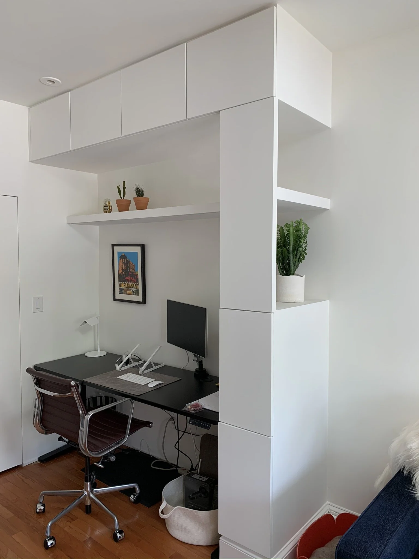
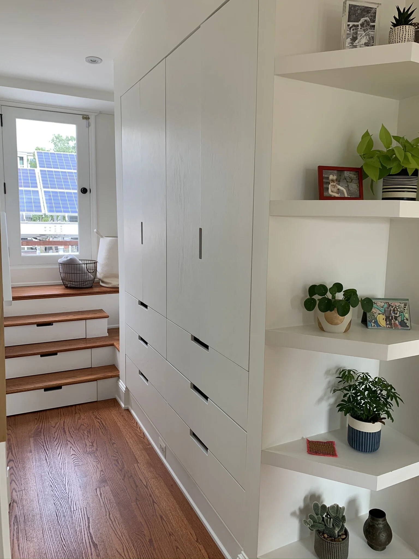
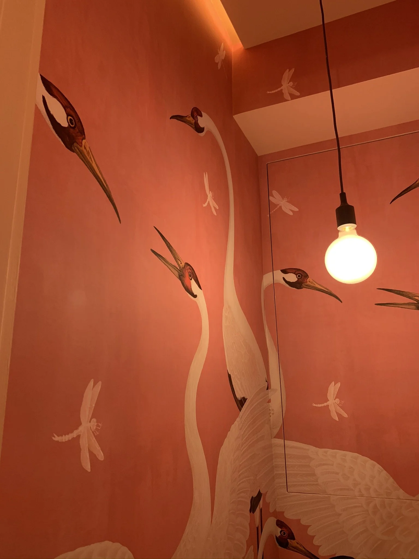
This project entailed the renovation of a historic rowhouse in Mt Pleasant. The main living space was transformed into an open floor plan where the children and parents could all hang out while cooking and playing. A new stair landing was designed to act as a stage for the kids, while also providing storage and a small desk. By opening up the front of the house to the rear garden, it allowed the sound of trickling water from the fountain to be heard throughout the space. A powder room was tucked in behind the main grey wall along with spaces such as a coat closet, kitchen vertical uses, and an alcove leading upstairs. New millwork was added at upper floors in the main bedroom and office to make better use of rooms.
